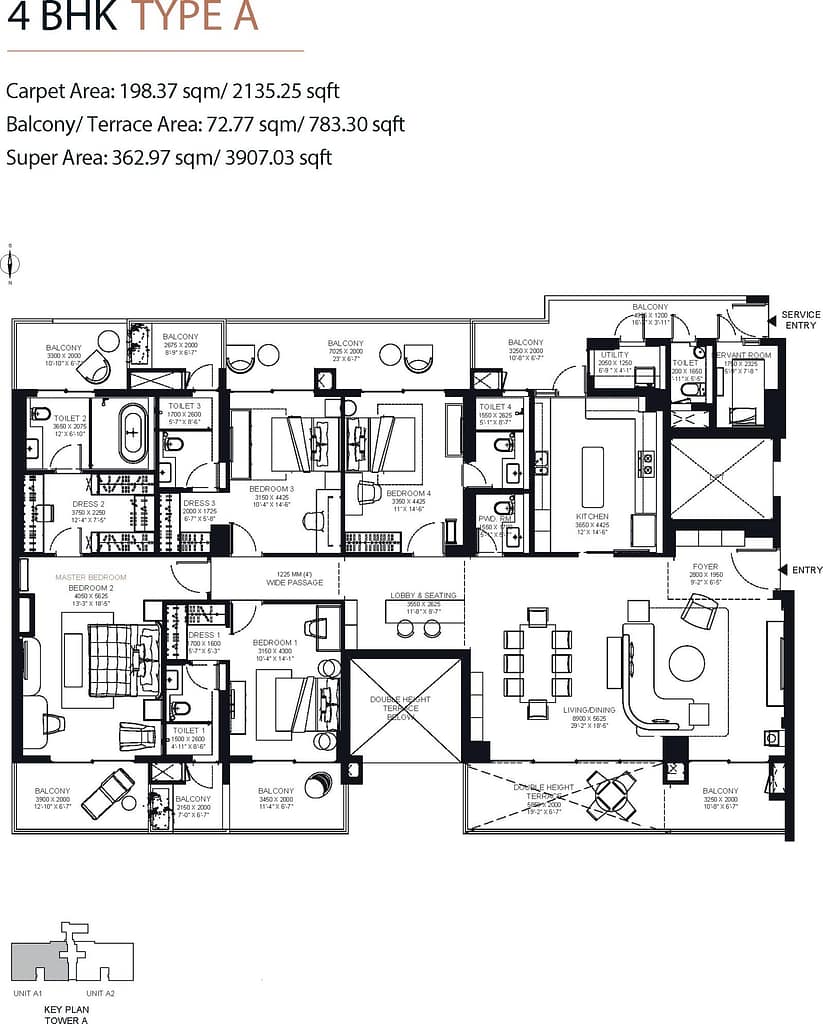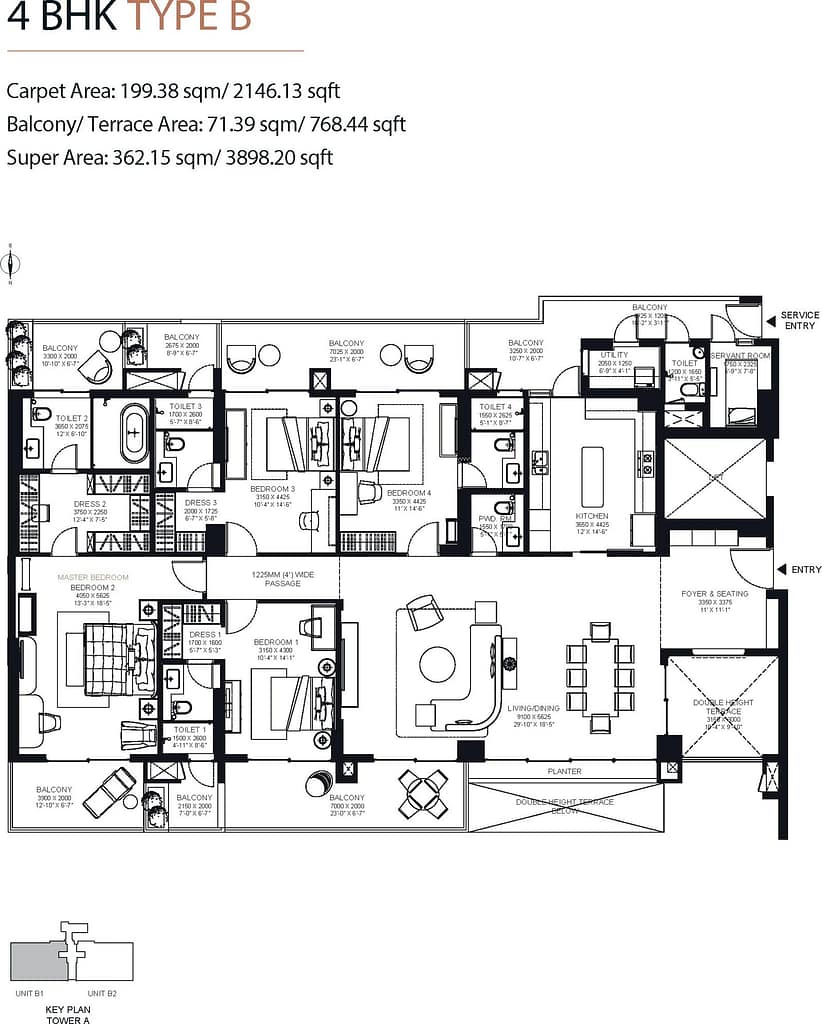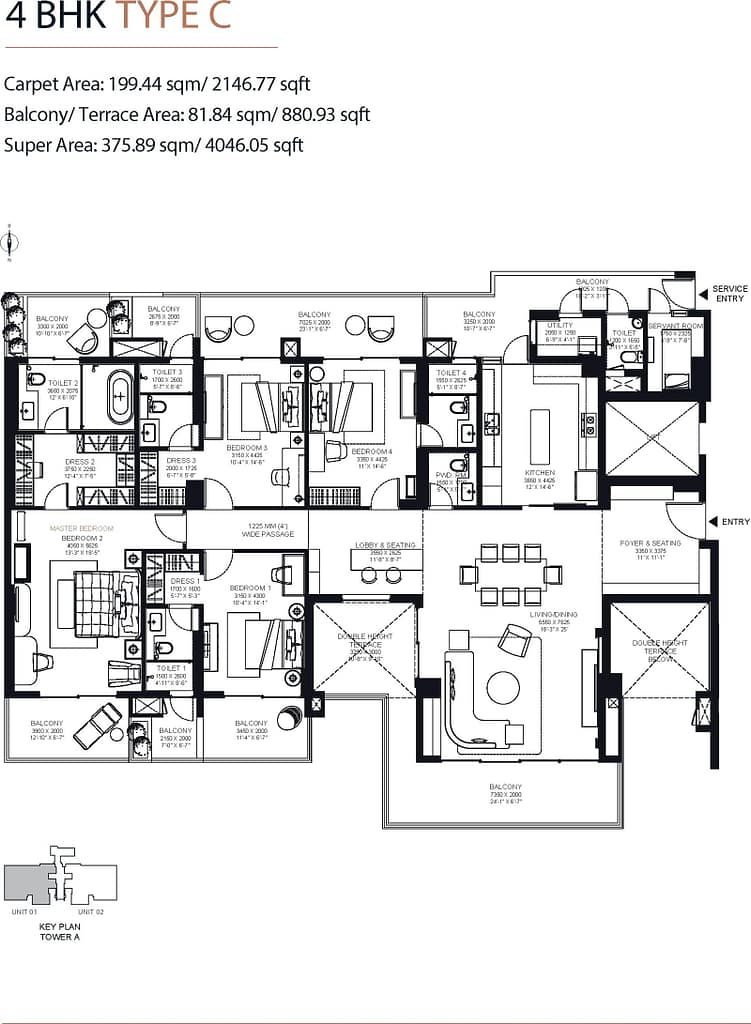- +91-90234-07035
- +91-98777-77860
- info@opcgroup.in
- Mon - Sun : 10:00 - 6:00
HomeRisland SkyMansionProperty in DelhiRisland SkyMansion
Risland SkyMansion

- Risland Sky Mansion New Delhi
- 3 & 4 BHK LUXURY APARTMENTS
- Smart Homes with Private Lifts
Overview | Risland Sky Mansion
Risland Holdings, a Hong Kong based multinational real estate conglomerate, is one of the world’s leading top -notch players in the industry, offering a wide range of services that include residential and commercial development, property management and related services.
Globally Renowned For
- Transparency
- Quality & 5-tier Safety & Security
- In-House 5 Star Property Management Team
- Fully Fitted Smart Homes
Ease of Location
Lutyen’s, CP Gurgaon,
Noida Faridabad
35-40 mins
Fortis, Max,
Fire Station
20 mins
Nehru Place, GK 1 & 2,
Vasant Kunj,
MG Road, Golf Club
20 mins
Emporio, Promenade,
Select Citywalk, Ambience Mall
20-30 mins
GD Goenka, Vasant Valley,
Heritage
20 mins
Airport,
National Highway Metro,
Aerocity
10-20 mins
Facilities | Risland Sky Mansion
- 3/4 BHK Flats In Chandigarh
- Gated Community
- Spacious Entrance Lobbies
- Open air exercise zone
- Jogging Track
- Pet Zone
- Swimming Pool with kid's pool
- Mini Golf Course
- Indoor & Outdoor Gaming Zone
- Meditation & Yoga
- Skating rink
- Kid's play area
- Gymnasium
- Tennis Court
- Cricket practice nets
Recreational Amenities
Salon
Cafe with Private Dining
Cards room
Community Deck
Mud Bath
Sky Lounge
Neon and Zen Garden
Exclusive Amenities
160 only Elite Families
Air filtration technology
2 Apartments /Floors
Extra High 12ft Ceiling & 23ft High Terraces with Extra Long Balconies
Fully fitted Modular Kitchen
Smart Homes with Private Lifts
3 BHK Floor Plan | Risland Sky Mansion
Amenities
Exclusive 2 Apartments Per Floor
By design, this ensures a high level of privacy for the owners.
Beautiful Views
Spacious living room with deep balconies provides far reaching and uninterrupted views of the South Delhi skyline as well as distant lush green forest of Asola Wildlife Sanctuary in vicinity, which can be enjoyed from all corners of the apartment.
Wrapped Around Balconies
All apartments are featured with continuous deep set balconies to enhance the comfort of enjoying your private lifestyle. Each balcony is adequately designed with spacious dimensions for planting your own sky gardens.
High Ceilings
3.6m floor height creates the grandness for all the bedrooms and living area in the apartment, curating a palatial mansion in the sky.
Customized Italian Kitchen
Meticulously designed imported kitchen with cutting edge material finishes, fully equipped with built-in German appliances. Enjoy the luxury of preparing your own recipe in style.
High Speed Exclusive Elevators
Exclusive duo high speed elevators reduces waiting time, and whisk you rapidly to the comfort of your home.
Dedicated Service Entry
A separate lobby with a dedicated service elevator allows for staff entry, ensuring a greater level of privacy for the owners.
4 BHK Floor plan | Risland Sky Mansion
Amenities
Exclusive 2 Apartments Per Floor
By design, this ensures a high level of privacy for the owners.
Beautiful Views
Spacious living room with deep balconies provides far reaching and uninterrupted views of the South Delhi skyline as well as distant lush green forest of Asola Wildlife Sanctuary in vicinity, which can be enjoyed from all corners of the apartment.
Wrapped Around Balconies
All apartments are featured with continuous deep set balconies to enhance the comfort of enjoying your private lifestyle. Each balcony is adequately designed with spacious dimensions for planting your own sky gardens.
High Ceilings
3.6m floor height creates the grandness for all the bedrooms and living area in the apartment, curating a palatial mansion in the sky.
Customized Italian Kitchen
Meticulously designed imported kitchen with cutting edge material finishes, fully equipped with built-in German appliances. Enjoy the luxury of preparing your own recipe in style.
High Speed Exclusive Elevators
Exclusive duo high speed elevators reduces waiting time, and whisk you rapidly to the comfort of your home.
Dedicated Service Entry
A separate lobby with a dedicated service elevator allows for staff entry, ensuring a greater level of privacy for the owners.






